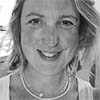Character 9 bedroom House for sale with countryside view in Losse, Aquitaine
1,380,000 EUR 1,186,800 GBP 1,490,400 USD
Reference: 246700
- Bedrooms: 9
- Bathrooms: 9
- Floor Size: 900 m2
- Plot Size: 2.47 hectares / 6.1 acres
Features
- Terrace
- Garden
- Land
- Private Pool
- Fireplace
- Original Features
- Wheelchair Accessible
- Possible Extra Dwellings
- Outbuildings
- Countryside View
- Private
- Quiet Area
- Traditional Style
- Good Condition
Details
Outstanding 9 bedroom manor house, with its origins dating from 1869, with a living area of approximately 550m2, which is set out over 3 levels.
Elegant and spacious, this superb residence, which is steeped in the history and refinement of a bygone era, comprises of, on the ground floor: long corridor/entrance hall; living room with a fireplace; dining room with a fireplace and built-in storage; master suite with possible disabled access; fitted kitchen with a Polyflam fireplace; scullery/laundry room; WC and a central vacuum, which serves all 3 levels. There is also access to the huge terrace/summer kitchen equipped with a plancha, sink and fryer.
1st floor, which is accessed by a superb stone staircase with changing colours thanks to the luminosity of a stained-glass window with floral motifs placed under the skylight. Its colours are reflected along the Marmorino walls, floated and smoothed in the old-fashioned way. Complete master suite with a bedroom, bathroom/WC, office and dressing room. 2 huge bedrooms with bathrooms/WC's.
2nd floor: bedroom with a shower room/WC; billiards room and TV corner; reading area. There is also a workshop and 2 storage rooms. 2 thermodynamic hot water tanks. The lower windows on this floor have a child protection lock/key.
Other features:
Old 17th century half-timbered farmhouse of approximately 350m2 divided into 3 parts: 2 gites and a 6th bedroom with nothing opposite: An authentic old-fashioned restoration with hemp, lime and clay offers a rustic charm. Ideal to welcome guests or tourists with comfort and conviviality. Planned for people with reduced mobility (PRM) for one of them.
The 1st gite on the ground floor, consisting of an equipped kitchen with an old fireplace overlooking a terrace and a TV living room (currently the pottery workshop), a WC and a bedroom with shower (currently a massage room). Upstairs a mezzanine with a living room, a bedroom, a bathroom and a WC.
The 2nd gite, on one level, provided for people with reduced mobility, includes a private terrace, a living room with an equipped kitchen, a wood-burning stove, a living room area, bedroom and a shower room and WC. The bedroom, upstairs, with balcony, in the attic, spacious with a sleeping area and a living room. Shower room and WC.
Small garage used as a laundry room, with thermodynamic hot water tanks. Spacious garage of approximately 250m2 and carport: A practical space to shelter vehicles or meet storage needs offering a clear floor area. Possibilities of transforming into a reception room for weddings, seminars, yoga or other events. The height makes it possible to imagine a floor or mezzanine level.
Heated swimming pool and Jacuzzi: automated by salt treatment of 11.5 x 4.6m, fenced with relaxation area/covered bar. WC and outdoor shower. Under the swimming pool local machinery and wine cellar.
• 9 bedrooms and 9 bath or shower rooms
• 3 kitchens
• Summer kitchen with terrace
• Small pond
• 3 wells
• Central vacuum
• Air conditioning
• 11 WC's
• Magnificent staircase with stained glass and skylight
• Approximately 900m2 of living space
• Quality double glazing and insulation
• Access for people with reduced mobility
• Heat pumps
• 2 septic tanks maintained and checked regularly
• Remote electric gate
• Specific entrance for the lodges
Ground floor:
Living room 27m2. Room 26m2. Bathroom 4.5m2. Dining Room 27.50m2. Kitchen 29m2. Cellar 14m2. Living room 27m2. Room 26m2. Bathroom 4.50m2. Dining Room 27.50m2. Kitchen 29m2. Cellar 14m2.
1st floor:
Room 30m2. Office 18m2. Dressing room 7m2. Bathroom 8m2. Bedroom 27m2. Bathroom 12m2. Bedroom 29m2. Bathroom 10m2.
2nd floor:
Relaxation area 6.5m2. Bedroom 21m2. Shower room 6m2. Storage 14m2. Workshop 54m2. Billiard room 54m2. Storage 18m2.
















